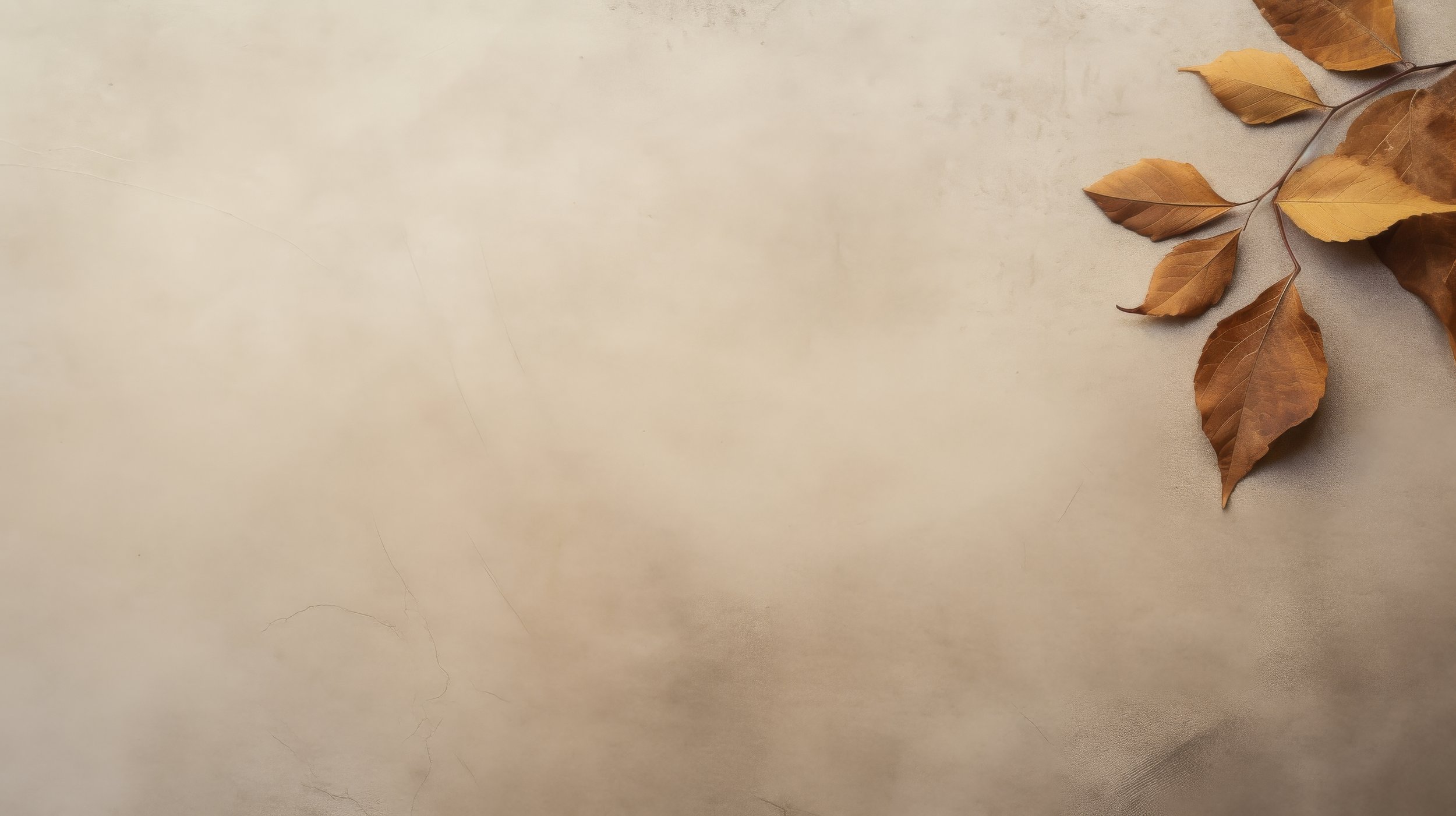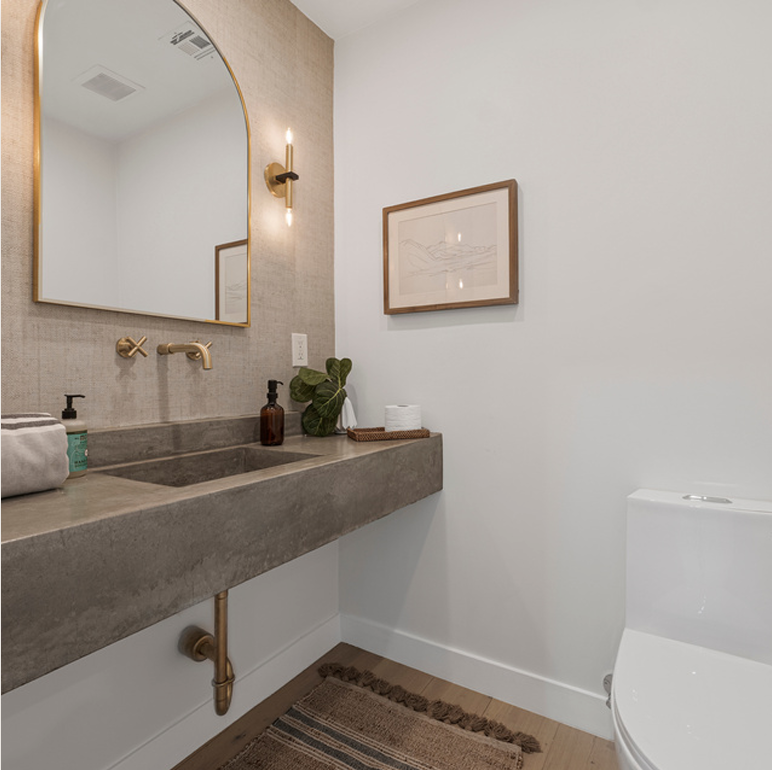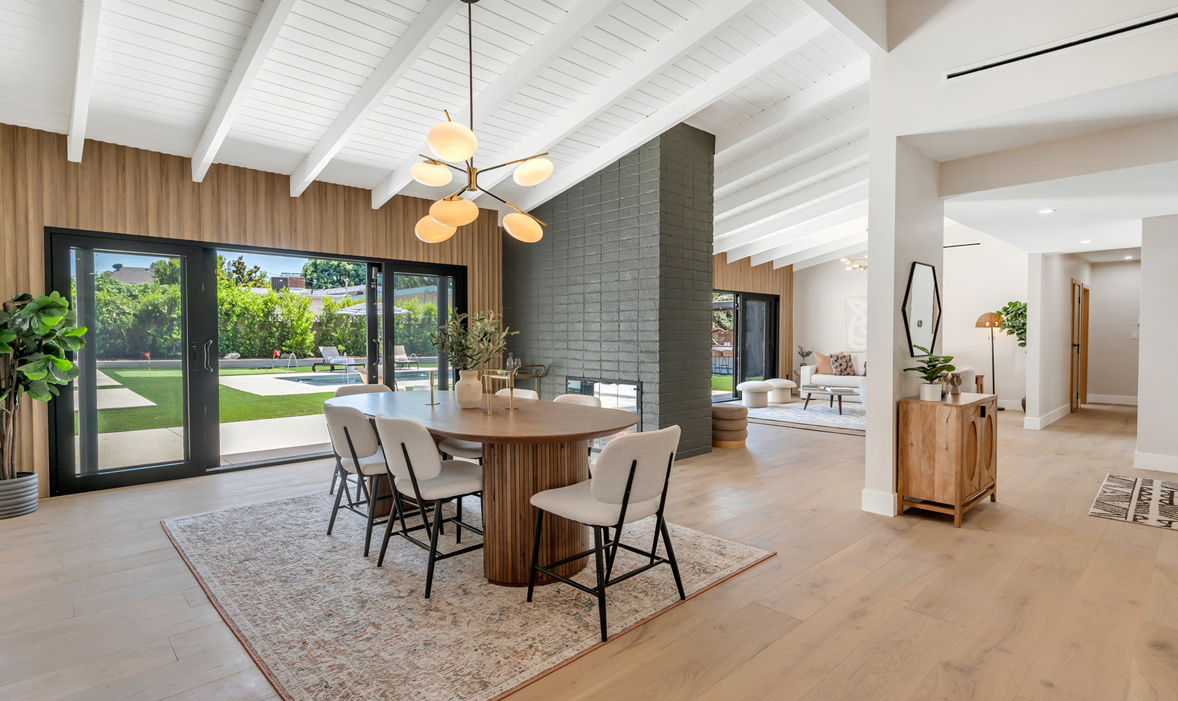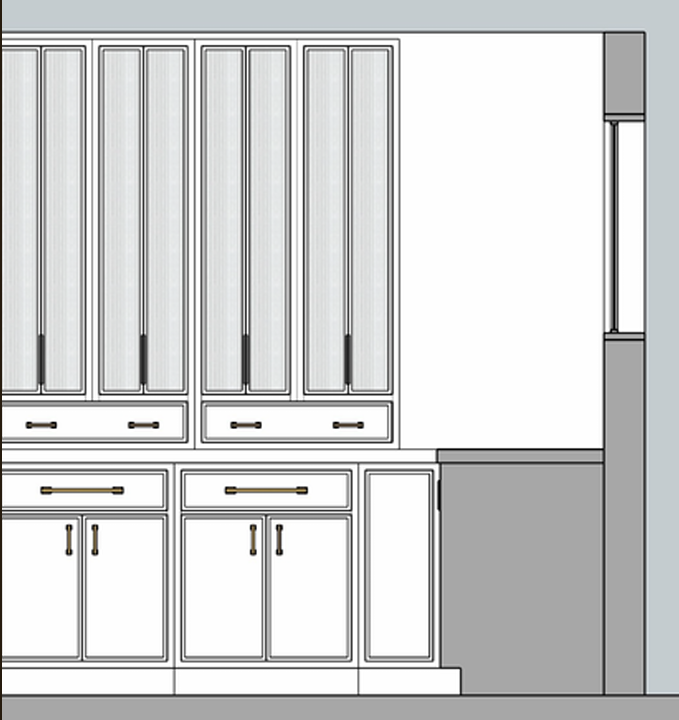Rachael White
portfolio
Transforming Spaces, Enhancing Lives: A Journey Through Innovative Interior Design.

ABOUT
RACHAEL WHITE
INTERIOR DESIGNER
Rachael White is an experienced interior designer and real estate expert with a proven track record in managing complex residential projects. She specializes in enhancing home improvement and residential spaces, seamlessly blending functionality with aesthetic appeal. Rachael is well-prepared for leadership roles, with a strong focus on team collaboration and delivering impactful results.
Her expertise spans space planning, budgeting, vendor management, and coordination with diverse teams and stakeholders to ensure smooth execution and client satisfaction. She utilizes her strong project management and design skills to bring clients' visions to life. With a keen eye for detail and a passion for creating inspiring spaces, she is dedicated to providing exceptional outcomes and adding lasting value to every project.
RACHAEL WHITE
RACHAEL 817 NE Prsecott, OR 97211WHITE
Moble: 3104037455
rachael@rachaelcwhte.com
EDUCATION
June 1999 Associate of Arts: Manufacturing And Design Concepts FIDM/Fashion Institute of Design & Merchandising, Los Angeles, CA
January 1998 Associate of Arts: Marketing
San Francisco State University, San Francisco, CA
SKILLS
Project Management
Client and Vendor Relationship Management
Design Development
Teamwork and Collaboraton
Real Estate Development
Interior Planning
Residential Renovation
Property Marketing
Tech-Savvy
Budgeting and Cost Control
Property Valuation
Negotiation
Sales Closing
ACCOMPLISHMENTS
Achieved record-breaking sales on remodeled and newly built homes by thoughtfully renovating them wth accuracy and efficiency.
Collaborated wth primary developers and contractors on multiple projects.
Recognized as a Real Estate Expert and Certified Trust and Probate Specialist (C.A.R.) in California.
Named one of the Top 1.5% Realtors in the nation by The Wall Street Journal (2023).
Awarded Gold Status (2022–2024) by Equity Union California.
Featured in InStyle and WWD magazines for Demtasse Designs.
Created a successful partnership product wth the non-profit Movember, a global charity supporting men's health research, featured in multiple news outlets.
AFFILIATIONS
National Association Of Realtors
WORK HISTORY
January 2020 - Current
Interior Design Project Manager, Navco Construction Inc. Los Angeles, CA
Streamlined project timelines through effective coordination with vendors, contractors, and stakeholders.
Presented design concepts clearly and persuasively to clients using strong communication skills.
Stayed updated on industry trends by attending workshops, conferences, and trade shows.
Monitored construction progress to ensure alignment with design plans and budgets.
Increased project success by maintaining attention to detail and adherence to budget constraints.
Negotiated favorable contract terms with suppliers and contractors.
Collaborated with architects and engineers to maximize functionality in space planning.
Led material selection processes, balancing aesthetics, durability, and affordability.
Conducted site visits to gather accurate measurements and assess conditions for optimal outcomes.
Managed multiple projects simultaneously, ensuring on-time and within-budget completion.
January 2018- Current
Director Of Estates I Realtor ®, Equity Union I Self Employed , Los Angeles, CA
Built strong, lasting client relationships through excellent communication and personalized service.
Coordinated various real estate transaction aspects, including inspections, appraisals, and financing, minimizing delays for clients.
Developed in-depth knowledge of local market conditions for accurate pricing and targeted marketing.
Provided exceptional customer service by promptly addressing client concerns throughout the transaction process.
Collaborated with agents to ensure timely closings and successful transactions.
Utilized social media and online marketing to increase property visibility and attract buyers.
Advised clients on property values, helping them make informed buying and selling decisions.
Ensured compliance with real estate laws and regulations.
Educated clients on property updates and selling techniques to enhance curb appeal.
Wrote over 100 contracts for property sales and purchases.
Assisted buyers in finding homes that match their needs, budgets, and requirements.
Fostered trust by maintaining confidentiality and addressing client concerns professionally.
January 2007 - December 2018
Business Owner, Demitasse Jewelry Inc , Los Angeles, CA
Designed custom pieces for high-profile clients, exceeding expectations with exceptional craftsmanship and attention to detail.
Created detailed sketches and 3D models to effectively communicate design concepts to clients.
Developed financial plans and budgets to optimize resources, track expenses, and ensure profitability.
Managed daily operations of a small business, ensuring efficient processes and quality services.
Analyzed sales data to identify improvement areas, boosting revenue and performance.
Addressed customer complaints efficiently, maintaining high customer satisfaction.
Expanded the customer base through targeted marketing and industry event participation. Collaborated with manufacturers to ensure timely product delivery and meet client expectations.
Participated in trade shows to enhance brand visibility and recognition.
Generated leads and increased sales revenue by building strong relationships with key clients and delivering exceptional customer service.
Coordinated photoshoots for marketing materials, effectively capturing the essence of each collection.
5923 RUDNİCK AVE
This property was a squat house and had been vacant for years in one of the most sought-after neighborhoods. It was a ranch-style home with some mid-century details that I transformed into an elegant mid-century design with elements inspired by the French countryside.
Purchased for $1,200,000 and sold for $2,500,000.
5923 RUDNİCK AVE.
This was a partial remodel, interiors only, with very little infrastructure to replace — 2,156 square feet. The focus was to lean into the mid-century modern elements from when the home was built. This was an original Charles Dubois AIA home that needed a fresh update. My favorite aspect was the very fun bathroom tile in the shower, and my decision to keep the built-in makeup vanity was a bit of a tug-of-war with my developer, but it paid off.
Purchased for $1,090,000 and sold for $1,468,000.
20131 ALLENTOWN DR .
This property was a squat house and had been vacant for years in one of the most sought-after neighborhoods. It was a ranch-style home with some mid-century details that I transformed into an elegant mid-century design with elements that truly inspire the French countryside.
Purchased for $1,200,000 and sold for $2,500,000.
23757 KİVİK ST.
Complete remodel of a view home — 2,232 square feet. This was a fabulous Charles Dubois AIA mid-century home that had been altered with some early ’90s contemporary aesthetics. It was transformed into a mid-century modern oasis with a fun outdoor shower. I loved having fun with a less traditional black kitchen and incorporating multiple textures, from the fireplace to the bathrooms.
Purchased for $1,335,000 and sold for $1,890,000.
4600 DEGOVİA ST.
Complete remodel of 2,885 square feet. This property was a true labor of love. It was an early work of Charles Dubois AIA that had been partially added to and updated over the years to reflect the owner’s tastes. My goal was to create a fluid mid-century modern oasis with a timeless palette that could appeal to anyone who appreciates this style.
Purchased for $1,500,000 and sold for $2,500,000.
COMMUNICATION
Storyboards with samples are great for client-facing meetings. However, when implementing the ideas and helping the entire onsite team understand where things go or how they are placed, it’s nice to have clear instructions to mitigate confusion. This is an example of a quick and dirty tile board.
Additionally, when working with overseas vendors or their U.S. counterparts, I like to make notes directly on renderings or create renderings to speed up any back-and-forth communication.
Examples could look like these simple kitchen communications.
Outdoor Bath
Aria 51 2”X2” in black SHOWER PAN match grout color
Aria 51 24”X24” tile in White FLOOR match grout color
Traditions 4" x 16" Glossy Ceramic Tile in Ice White SHOWER WALL
*Premium Modified Thinset for glossy subway. Do Not Install Using Mastic.
Upstairs Bathroom
Marin Trapezoid Matte Porcelain Mosaic in SAND WALL
Marin 2" x 2" Square Matte Porcelain Mosaic TUB
Makoto 2" Round Matte Porcelain Mosaic Tile in Umi Terracotta SKU TBD FLOOR ***Tiles Must Be Installed Using A Premium Modified Thinset. Do Not Install Using Mastic for the terracotta
Powder Room TBD
Wow Tile Drops collection graphite this pattern Natural Bit Decor Graphite
Laundry Room
Makoto 10" x 11.5" Hexagon Matte Porcelain Tile in Shoji White FLOOR 60 SF Tiles Must Be Installed Using A Premium Modified Thinset. Do Not Install Using Mastic
Master Bathroom
Wall WOW capsule Grace O in Matte Teal
–teal grout WALL 50SF
Teal penny in nitch with teal grout, White round Modified Thinset)=
SHOWER PAN/ 26 SF






















































